Solid Oak Thresholds
An Essential Guide to Choosing and Installing a Solid Oak Threshold
A solid oak threshold refers to a type of architectural element used in building and construction. It is a sturdy, durable, and decorative piece typically made from solid oak wood.
The purpose of a threshold is to provide a transition between two separate spaces, particularly where two different flooring materials meet.
For example, it is commonly used at doorways to bridge the gap between rooms with different types of flooring, such as hardwood, tile, carpet, or vinyl.
At Oakley Products, we offer a staining service where our team can stain any threshold provided to match the flooring you have chosen. To ensure a seamless change between flooring and rooms, please call 01752 666132 or email sales@oakleyproductssw.co.uk for more information.
-

T Profile Standard Solid Oak 2.4m
Read more -

Ramp Profile Solid Oak 2.4M
Read more -

End L Section Solid Oak 2.4M
Read more -

Wood/Carpet Stepped Rebate Solid Oak 2.4M
Read more -

Solid Walnut/Maple T Profile 2.4M
Read more -

Solid Walnut/Maple Ramp Profile 2.4M
Read more -
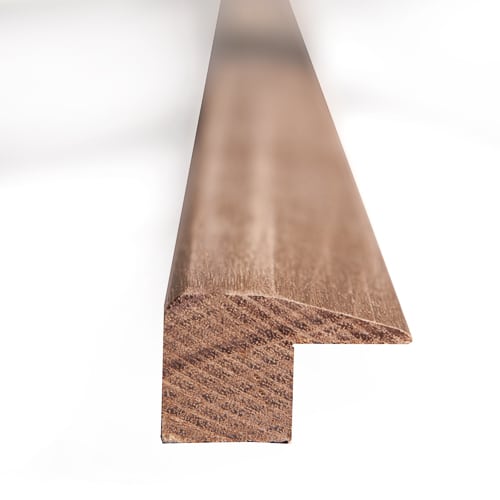
Solid Walnut/Maple End L Section 2.4M
Read more -

Solid Oak Flat Trims Random Lengths
Read more
The Benefits of Installing Solid Oak Thresholds in Your Home
Here are some key characteristics of a solid oak threshold:
Material
As the name suggests, it is made from solid oak wood, which is known for its strength, beauty, and resistance to wear and tear.
Width and Length
Oak thresholds are usually available in various widths and lengths to accommodate different door sizes and flooring types.
Profile
They typically have a slightly beveled or angled edge to provide a smooth transition between the two floors, preventing tripping hazards.
Finish
Solid oak thresholds often come pre-finished with a protective coating, which enhances the wood’s appearance and durability while making it easier to clean and maintain.
Installation
Depending on the specific type and design, they may be installed by fastening them to the floor or simply placing them in position.
Aesthetics
Oak thresholds add a touch of elegance and natural beauty to the space, as the wood’s grain patterns and warm tones create an inviting atmosphere.
Overall, a solid oak threshold serves both functional and aesthetic purposes, making it a popular choice in various interior design and construction projects. It provides a seamless transition between different floor surfaces while adding a touch of timeless charm to the overall decor.
How to install solid oak thresholds?
Installing a solid oak threshold is a relatively straightforward process, and it can be completed with basic tools and materials. Below are the general steps to guide you through the installation:
Materials and Tools Needed:
- Solid oak threshold
- Measuring tape
- Pencil
- Saw (e.g., handsaw or circular saw)
- Chisel
- Hammer
- Sandpaper or wood filler (if necessary)
- Wood screws (if needed)
- Wood glue
Step-by-Step Installation:
Measure and Cut: Start by measuring the width of the doorway or the area where you want to install the oak threshold. Measure and mark the threshold to the required length, allowing for a slight overhang on each side of the doorway.
1. Cut the Threshold
Use a saw (a handsaw or circular saw works well) to cut the threshold to the marked length. Make sure to cut straight and clean edges.
2. Test Fit
Place the cut threshold in the doorway to check the fit. Ensure that it rests firmly and evenly on both sides of the floor transition.
3. Prepare the Floor
If the flooring on either side of the threshold is not level, you may need to use sandpaper or wood filler to create a smooth, even surface. This will help the threshold sit flat and stable.
4. Chisel Out Doorway Area
For some thresholds, you may need to chisel out a small area on the floor where the bottom of the threshold will sit. This allows the threshold to sit flush with the floor.
5. Apply Wood Glue
Apply wood glue along the bottom of the threshold where it will make contact with the floor. This helps secure the threshold in place.
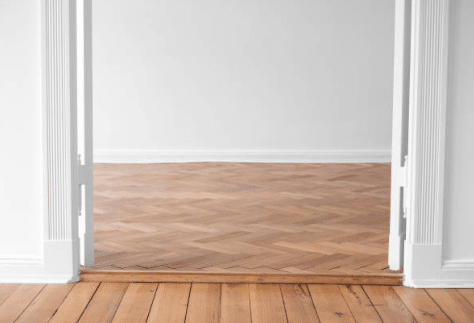
6. Position and Secure the Threshold
Carefully place the threshold in the doorway, making sure it fits snugly and evenly. Press it down firmly to ensure good adhesion with the floor. If necessary, you can also use wood screws to secure the threshold in place, drilling pilot holes first to prevent the wood from splitting.
7. Wipe Off Excess Glue
Use a damp cloth to wipe off any excess wood glue that may have squeezed out during the installation.
8. Allow Glue to Dry
Let the glue dry completely according to the manufacturer’s instructions before walking on the threshold or subjecting it to heavy use.
9. Optional Finishing
If you prefer a more finished look, you can sand the edges of the threshold for a smooth finish and apply a wood finish or sealant to enhance the wood’s appearance and protection.
Remember that the specific installation process may vary slightly depending on the type of solid oak threshold you have, and the flooring materials involved. Always follow any instructions provided by the manufacturer for the best results. If you are unsure about any step or encounter any difficulties, consider seeking assistance from a professional carpenter or contractor.
What is the different profile for thresholds?
Solid Oak Thresholds come in various profiles or shapes, each designed to serve specific purposes and accommodate different flooring types. Here are some common threshold profiles:
Flat Threshold: This is a straightforward, flat piece of wood that sits evenly between two floors with the same height or similar flooring materials. It provides a seamless transition between the rooms and helps prevent tripping hazards.
Square Threshold: Similar to the flat threshold, the square threshold has a square-edged profile. It is often used when the two adjoining floors have the same height or thickness.
Ramp Threshold: A ramp threshold is sloped, providing a gradual transition between two floors with varying heights. It is commonly used when one floor is slightly elevated compared to the other.
T-Threshold (T-Bar): The T-threshold has a T-shaped profile, which is ideal for bridging the gap between two floors of the same height but different materials, such as hardwood to carpet or hardwood to vinyl.
Reducer Threshold (Carpet Reducer): A reducer threshold is used to smoothly transition from a higher flooring surface to a lower one. It is commonly employed when going from hardwood or laminate to carpet or a lower floor level.
End Cap Threshold: An end cap threshold, also known as an end profile or square edge profile, is designed to cover the exposed edge of a flooring material, offering a neat and finished appearance.
Overlap Threshold (Overlay Threshold): This type of threshold overlaps the flooring on either side, providing a continuous transition between rooms with different flooring materials.
Hardwood to Tile Transition Strip: As the name suggests, this type of threshold is specifically designed for transitioning between hardwood and tile floors, accommodating the slight height difference between the two materials.
These are some of the common threshold profiles available, but the variety may vary based on manufacturers and regional preferences. When choosing a threshold, consider the height and type of flooring on either side of the transition, as well as the aesthetics that best match your interior design.
Where do you use solid oak thresholds?
Solid oak thresholds are used in various locations within a building to create a smooth transition between different rooms or spaces with varying floor types.
It’s important to choose the appropriate type of solid oak threshold based on the specific transition and height differences between the flooring materials. Different threshold profiles, as mentioned in the previous response, can be selected depending on the application to ensure a seamless and functional transition between different floor surfaces.
Here are some common places where solid oak thresholds are used:
Doorways
One of the most common applications for solid oak thresholds is at doorways, especially between rooms with different flooring materials. They help bridge the gap between rooms with hardwood, tile, carpet, vinyl, or other types of flooring.
Commercial Spaces
Solid oak thresholds are also utilized in commercial spaces, such as offices, restaurants, or retail stores, where different flooring materials are used in different areas.
Transition between Living Room and Patio
If your living room leads to an outdoor patio or deck, a solid oak threshold can be used to bridge the gap between indoor and outdoor spaces.
Sliding Glass Doors
Oak thresholds are often used to transition from the interior of the house to the outdoor patio or garden through sliding glass doors.
Stairs
In staircases with landings or where the flooring changes, oak thresholds may be used to provide a neat and safe transition.
Room Transitions
Solid oak thresholds can be used in open-concept living spaces where there are distinct zones with different flooring materials. They help define and separate the areas while providing a seamless transition.
Kitchen to Dining Area
If your kitchen and dining area have different types of flooring, an oak threshold can be used at the entry to the dining room.
Hallways
In houses or buildings with hallways that have different floorings in adjoining rooms, oak thresholds create a smooth and aesthetically pleasing transition.
Bathroom Entry
In some cases, bathrooms may have a different flooring material from the adjacent hallway or bedroom. An oak threshold can be used to create a seamless transition.
Closets
In some walk-in closets or storage areas, solid oak thresholds can be employed where the flooring transitions from one type to another.
Looking For Our Pricing? Call Us Now
Fast Shipping
Fast shipping on all orders from UK
Secure Payment
We offer safe shopping guarantee
100% Satisfaction
We have 100% positive feedback from our clients
Telephone Support
We are always on hand for any questions you may have
FREE SAMPLES & TECHNICAL EXPERTISE - NEXT DAY DELIVERY - STOCK RESERVATION AVAILABLE
Inspiration
Examples of our products in live settings
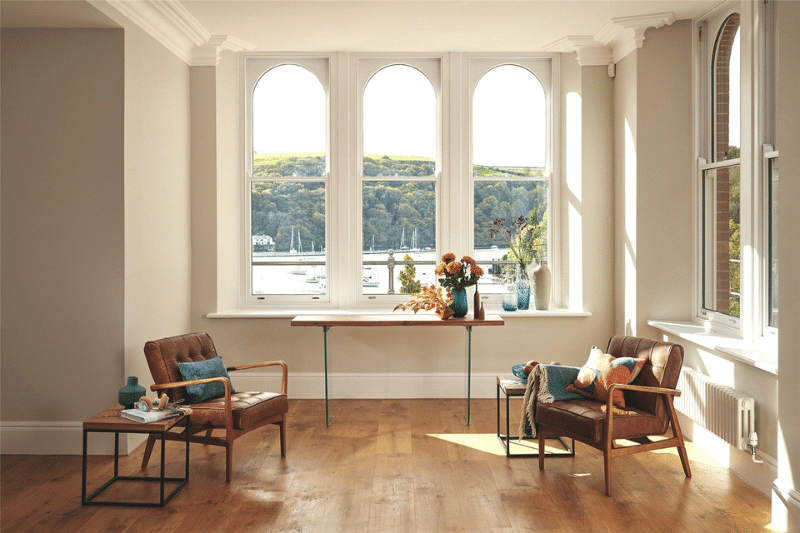
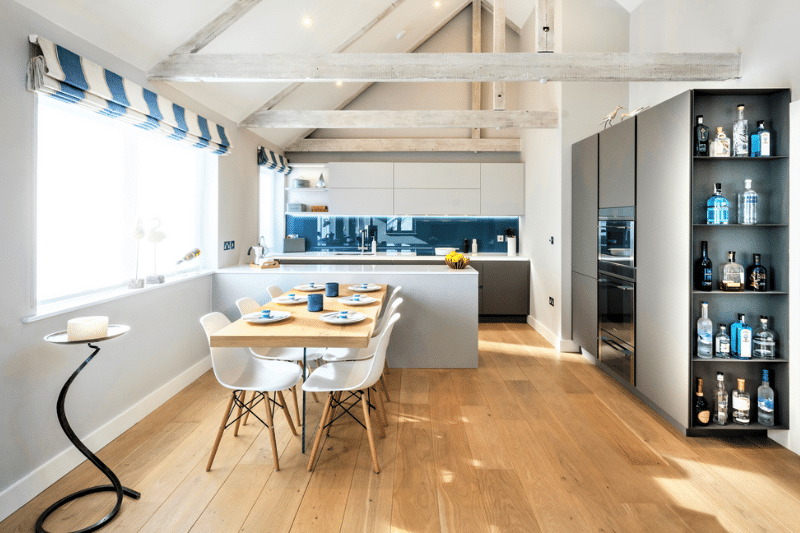
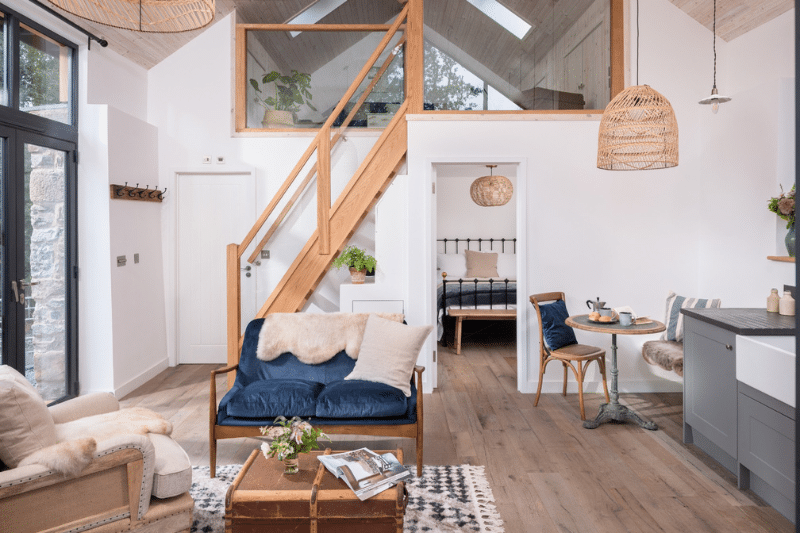
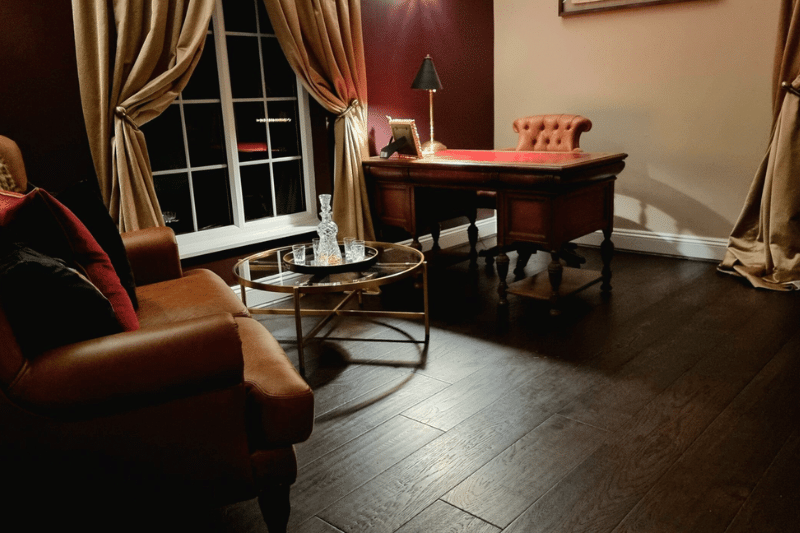
GET IN TOUCH
Have an idea or project then please get in touch...



